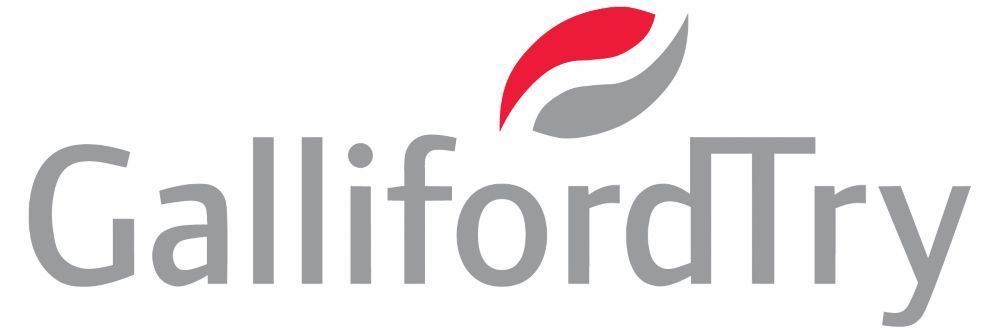)
Key Features:
- Space Utilisation: Access detailed floor plans to analyse space use and optimise capacity planning for efficient allocation.
- Centralised Dashboard: View and manage all facility data through a single integrated dashboard that consolidates information for streamlined operations.
- Condition Management: Monitor building conditions and schedule maintenance to address issues proactively and plan for future needs.
- Opportunities for Expansion: Identify underutilised areas and use detailed plans to evaluate potential expansions or reconfigurations.
- Securing Funding: Generate comprehensive reports and visualisations to justify funding requests and support proposals effectively.
- Forecasting for Falling Rolls: Assess current and projected space needs based on student trends to make informed decisions about space allocation.
Our 2D CAD Floor Plans offer several key benefits: they provide clear and detailed layouts of school buildings, making it easier to manage and plan effectively. By integrating data and offering actionable insights, they help streamline facility management. Centralised data supports strategic planning for space use, potential expansions, securing funding, and forecasting future needs, allowing schools to make well-informed decisions and use their resources effectively.
Categories
- Consultancy/Advisor
- Facilities Management
- Technology & Software
- Academy
- Faith School
- Free School
- Grammar School
- Grant Aided School
- Local Authority School
- Middle School
- Multi-Academy Trust
- Primary School
- Private School/Independent School
- Secondary School
- Special School
Loading

.png)





.png)
.png)
.png)



