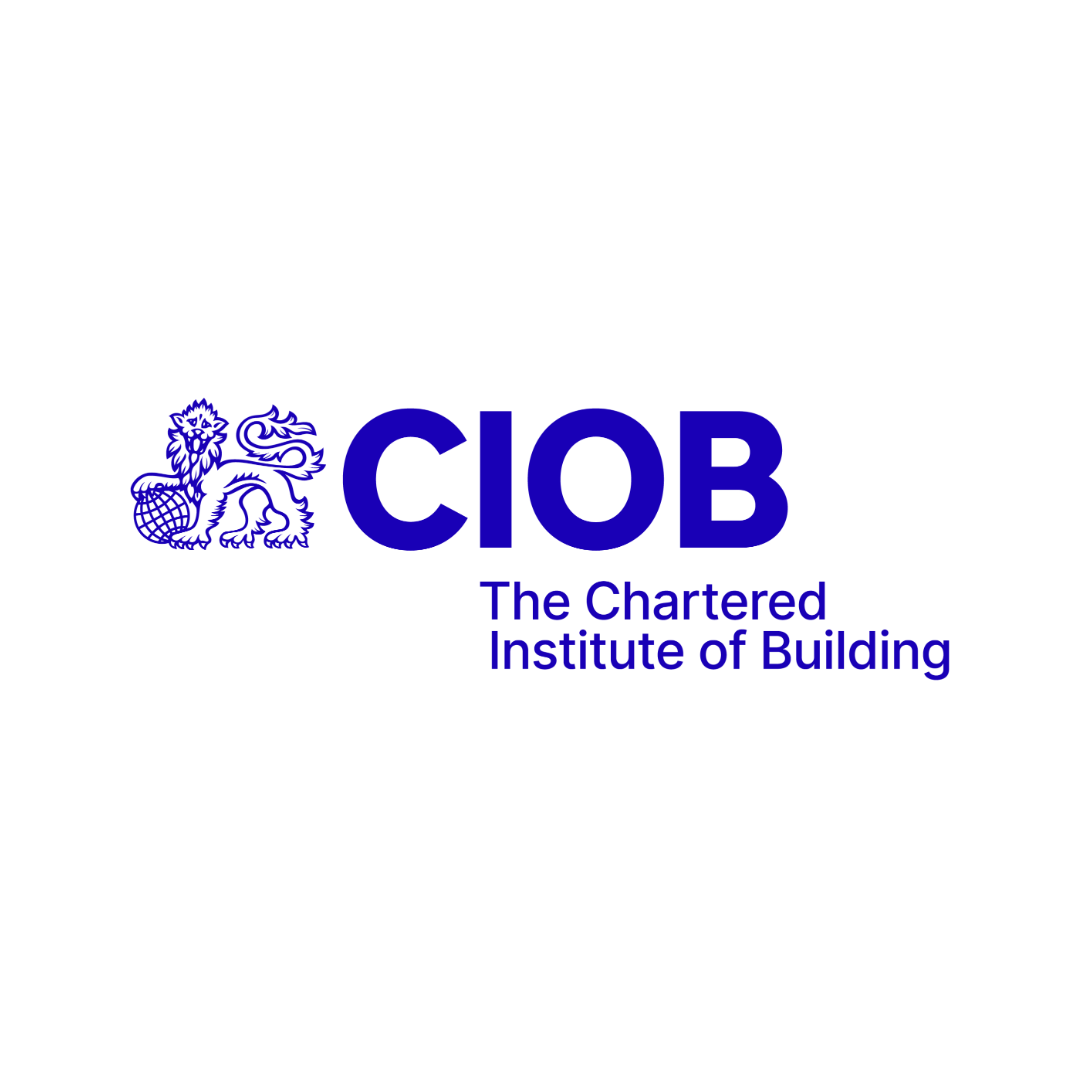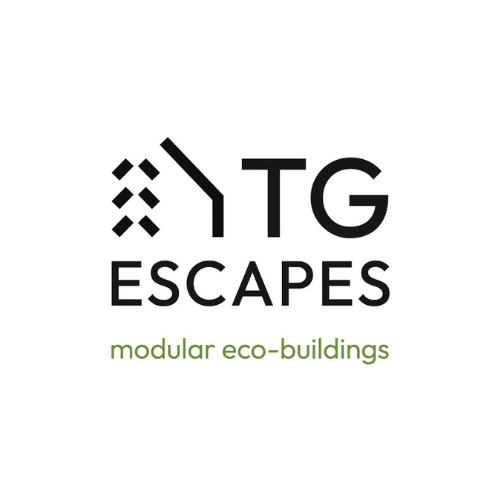The Journey to Zero Carbon
)
S21 Next generation school standards
Understanding how end users use schools is key for continuing to improve and deliver outstanding education buildings. At present, the DfE has the largest post occupancy evaluation (POE) studies in the UK in the context of education. POEs measure quality and deliver evidence to improve standards such as those included in the DfE’s Building Bulletins. This November, their S21 output specification will be introduced into the new contractors’ framework. This specification will ensure that all new school and college buildings are net zero carbon in operation.
The DfE has also been leading a research project named GenZero. The goal of this is to create a new generation prototype for secondary schools. It will provide a platform for buildings manufactured in a factory setting, through use of timber to meet ultra-low operational carbon targets. Use of timber helps to make a project both low in embodied and operational carbon throughout its lifespan. The prototype school will be split into sections: standard classrooms and halls will be grouped together, and ‘the commons’ will be the pastoral heart of the school. To efficiently use modern methods of construction, it makes sense to bring elements of buildings that have commonalities in their design and construction together. This November, the DfE will use one of their timber classrooms as a demonstration piece at COP26 to showcase what can be done to successfully achieve net zero.
Potential pathways to net zero carbon schools
Galliford Try presented their recent sustainability case studies. Their projects included a special needs sustainability pilot in collaboration with the DfE, a net zero carbon pathfinder project at Greenhead College in Huddersfield, and a Passivhaus energy comparison project between Blackridge and St Mary’s Early Years Centres in West Lothian, Scotland.
The sustainability pilot is a new special needs school in the London borough of Bromley—due for completion in 2022. The Marjorie McClure School will be a 100-place, all-through school for learners with a range of complex needs. It will be single storey to be as inclusive and accessible as possible, and will include a hydrotherapy pool. Three goals have been identified as being key to this project and the future of the learning estate: reducing energy demand, bringing green into the school estate, and creating resilient new buildings. In this new build, it is crucial to ensure that energy use will be driven down as much as possible, fossil fuels won’t be used and fabric performance will be improved. Being a special needs scheme, environmental comfort for occupants is also important. To achieve this, good ventilation and biophilic design and materials such as timber have been incorporated. In addition, there will also be increased biodiversity and open access to outdoor spaces.
The UK Government’s target to achieve net zero by 2050 is fast approaching, therefore learning along the way is essential to speed up this process and avoid future challenges. Some important lessons learned were ensuring briefs are clear from the start to fully understand the project’s objectives, making use of research and innovation to test out different scenarios, and collaborating to share data and lessons learned.


.png)
.png)
.png)
.png)










