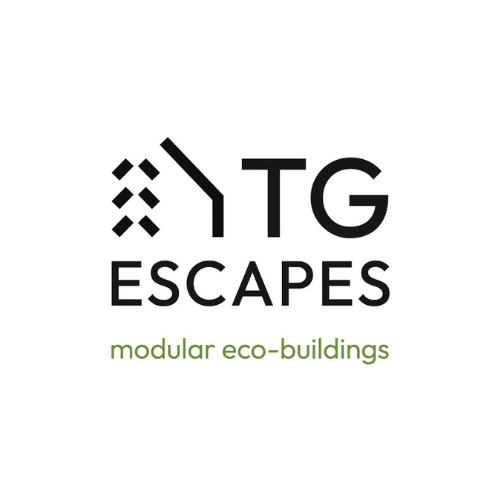How user views through a social media lens can help to create better buildings - 25 January 2021
.png/fit-in/700x9999/filters:no_upscale())
Methodology
Data was gathered through Instagram and later by email. Using grounded visual pattern analysis, insight was presented as to how users responded to the building. This was more in-depth than qualitative data alone. Participants provided a photo with an explanation about their feelings towards, or how they used, that particular space. Review of how the 740 images were captured provided understanding as to where the user was situated and viewed that space. 9 subthemes were uncovered across 3 main themes: Aesthetics and Design (‘Wow’ of the Building’, ‘Visibility and Transparency’, ‘Identification with the organisation’), Practices (‘Way and Means of Studying’, ‘Working Life’, ‘Wayfinding and Sustainability’) and Living (‘The Unexpected’, ‘Health and Well-being’, ‘Food and Drink’)
Findings
The researchers hoped to blur the boundaries between student life and professional appearance through designing a variety of spaces suiting individual needs, on a professional and personal level. The project aimed to create welcoming, collaborative spaces that could bridge the gap between staff and students, providing settings where they could overlap and integrate. Counter to an initial objective, ambiguity wasn’t actually always favoured. Some students were cautious that they were possibly intruding or disrupting staff in, what was designed to be, communal spaces; this led to initiative, whereby users produced posters with ground rules. Some students avoided specific spaces, and instead retreated to the library; an environment Webinar Review The panel discussed users’ experiences of the new Bristol Business School and Bristol Law School building at the University of the West of England. The publisher is unable to take responsibility for the views and opinions expressed by contributors. Any advice, opinion or information contained is published only on the footing that the Publisher, and all contributors to this article shall be under no liability whatsoever in respect of contents. with clear purpose, familiar etiquette and rules. Interestingly, no images were sent of teaching spaces, despite this being a setting with more certainty around purpose. This highlights the importance of choice and break out spaces for students to maximise well-being, collaboration and learning. As education settings often play a critical role in their community, it was important to be accessible, open and connected to the wider civic. The multi-layered building has vast visibility both inside of the university and out to the local area. Although, there were concerns expressed around privacy, stemming from religion to presentations. Being watched by bystanders at eye level, or from another floor of the building, could provoke anxiety or be distracting. Flexible spaces which can be altered to respect diverse needs must be considered to generate comfort and content in the end user. Managing how spaces are utilised and valued is particularly important in higher education settings. Continuous review of data exploring how adaptable or fit-for-purpose a space is helps to establish existing opportunities within that environment. Outside of this project’s success, crucial learnings were discovered which can be applied to benefit future projects. Where we learn influences how we learn.


.png)







.png)
.png)
.png)



